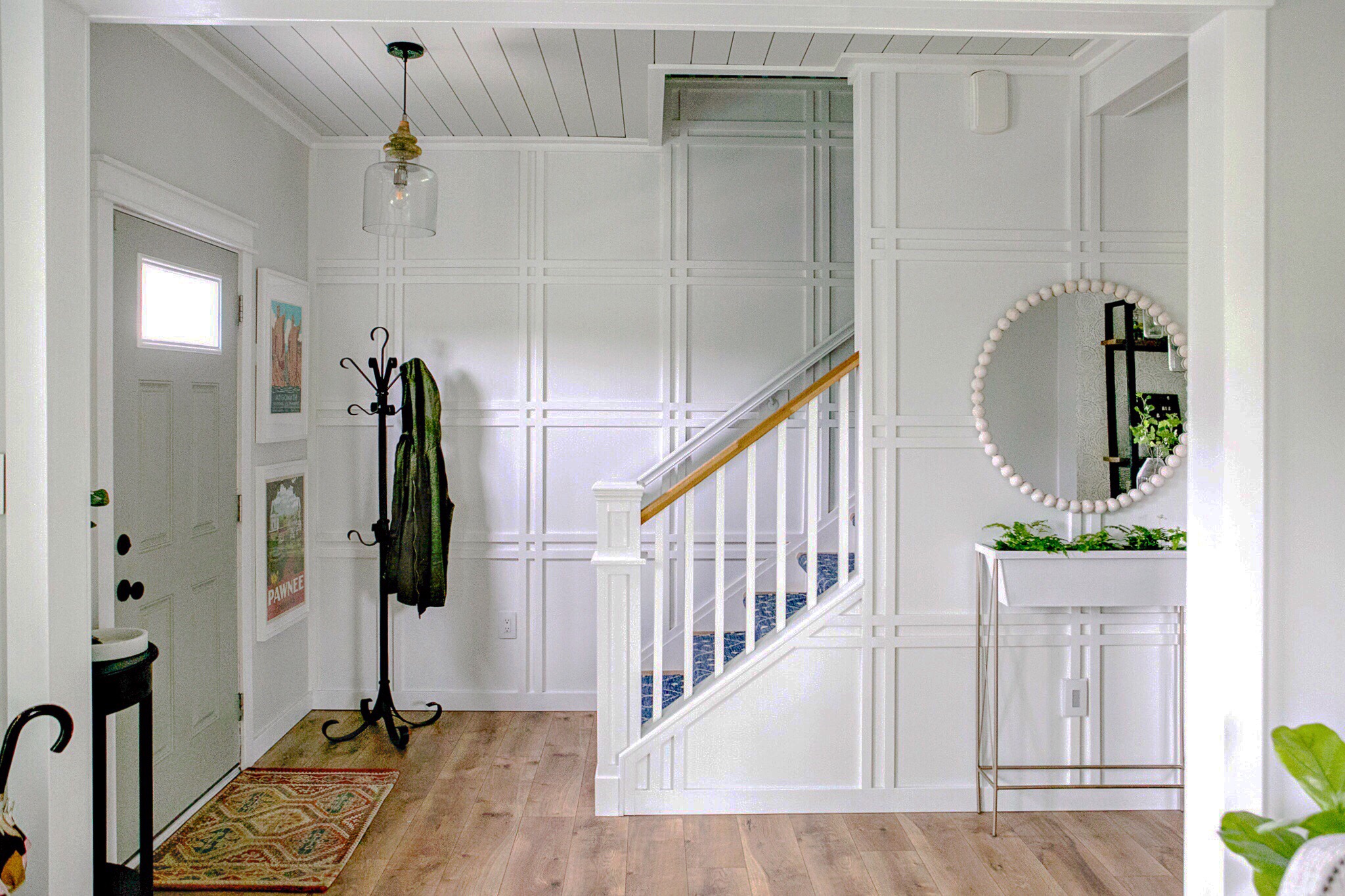
One Room Challenge Week 6 – The Foyer / Staircase / Loft FINAL REVEAL
And just like that we’ve reached the end my friends – six weeks of late nights, early mornings, and constant trips to the hardware store and my One Room Challenge spaces are done. At the end of Week 4 I was incredibly worried that I wasn’t going to make it, but something magical always seems to happen in that final push and it all comes together. I want to thank you all for joining me on this journey – both here on the blog but also through my other social media channels. I have said it before but it bears repeating – your interest in this project and support along the way makes those late nights worth it!
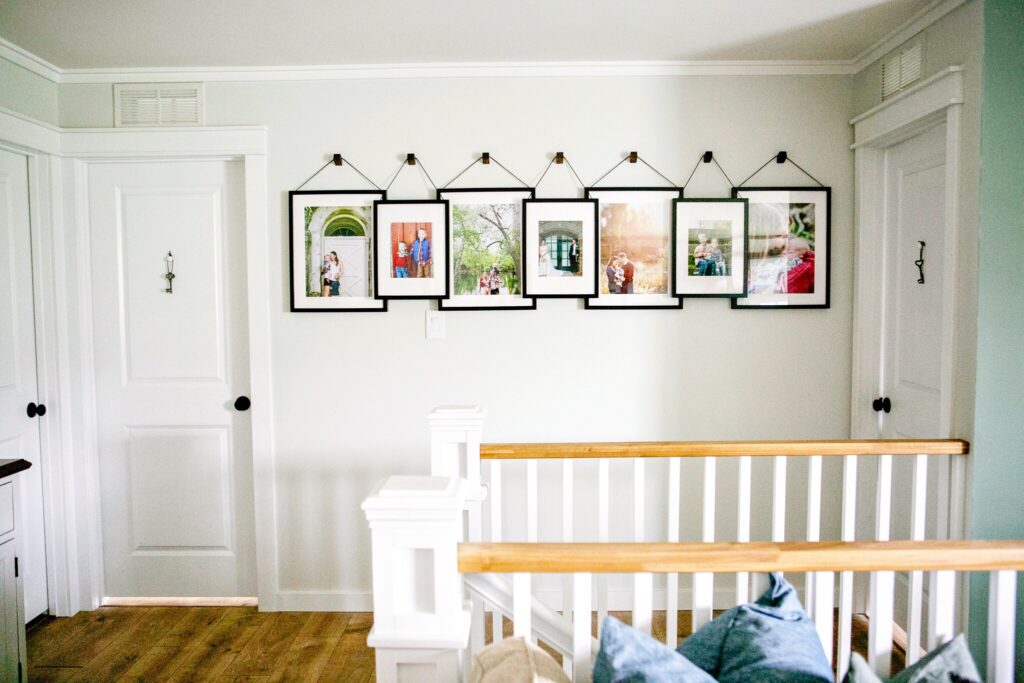
Also, a special thanks to Linda Weinstein and Better Homes and Gardens for sponsoring this challenge and giving us guest participants the opportunity to not only promote our projects but to connect with each other and share this experience. Lastly, a gigantic THANK YOU to my wonderful photographer Lauri Tripaldi – not only does she make my house look beautiful, but the photos you’ll see in the gallery wall come from our photo shoots with her through the years and are priceless mementos of our life together.
Now onto the show – I hope you all love these spaces as much as I do! If you missed any of the updates you can check them out at the links below to see how all of this came together
Week 1 / Week 2 / Week 3 / Week 4 / Week 5 / Week 6
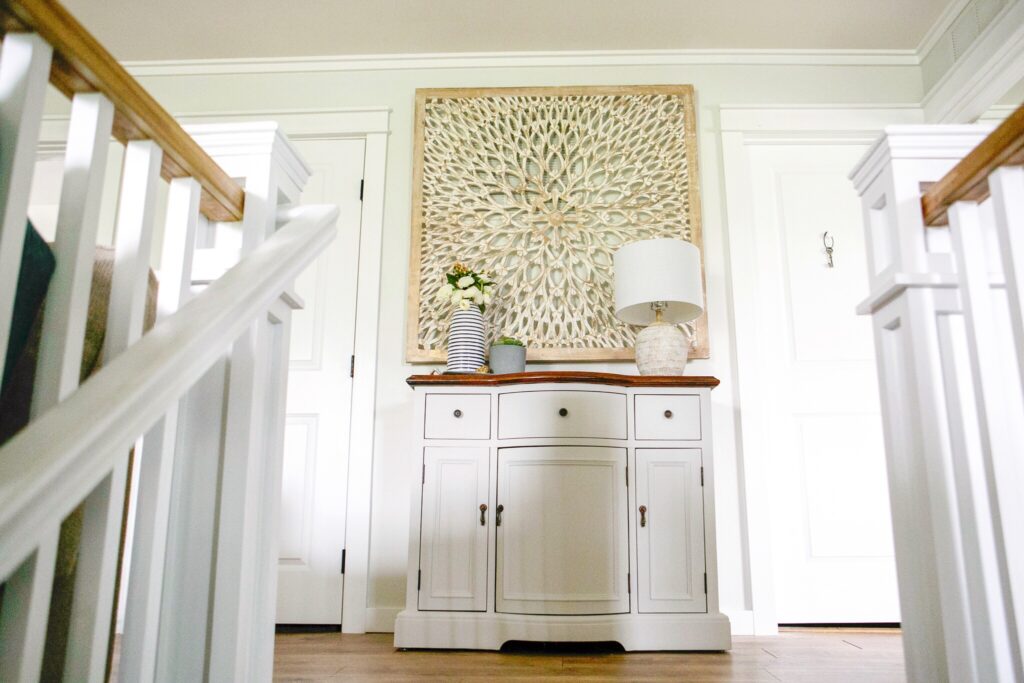
First off – let’s take a look at the before photos – some from when we first moved in and some from just 6 weeks ago………………………
The Foyer
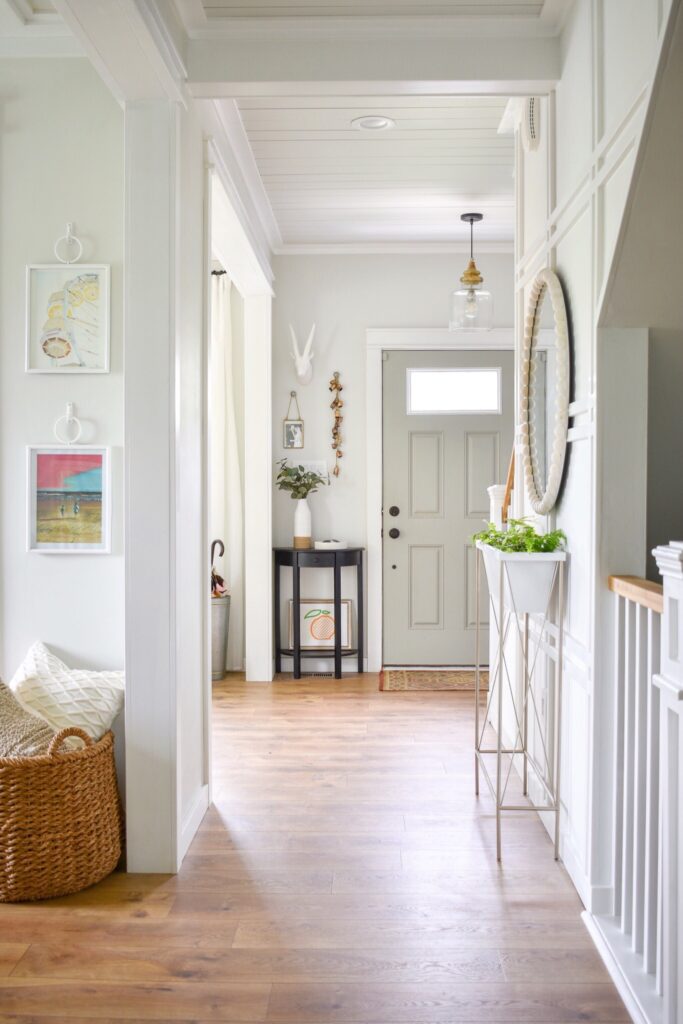
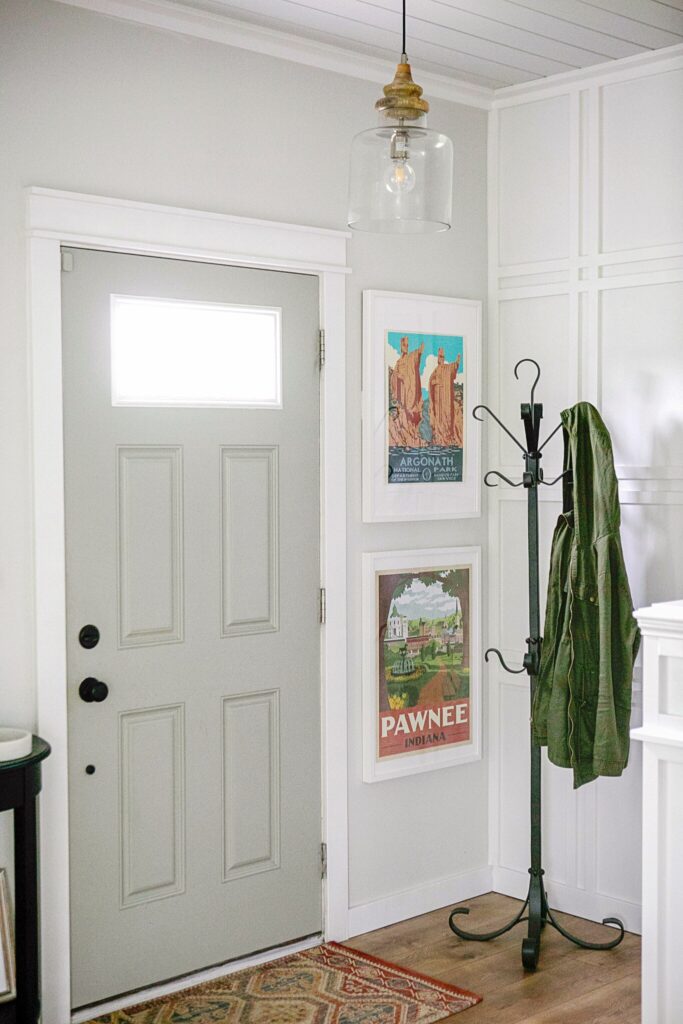
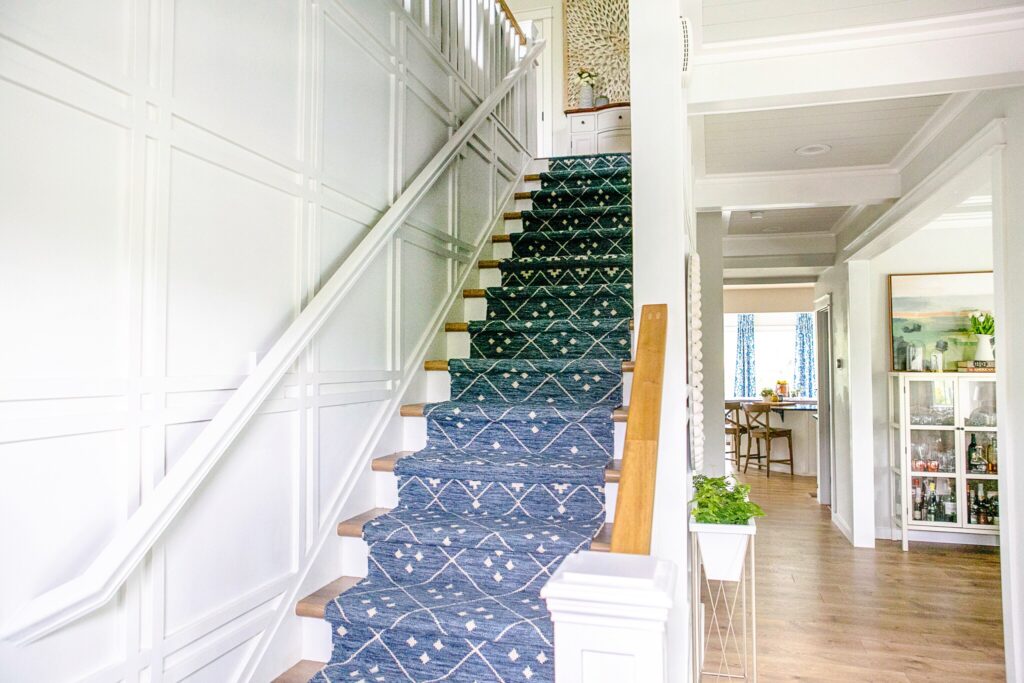
The super long hallway between the front door and the kitchen has always been one of my favorite features in our home – and now it finally matches the spirit I want guests to feel when they visit. I went all out in this space and added every element I had been dreaming about – a plaid grid wall treatment, completely new banisters, a shiplap clad ceiling along with some new faux beams, and a painted accent wall. On paper it may seem like too many different trim treatments in one area, but my dear friend from Meghan and Marco described what I was going for better than I ever could so I’m going to plagiarize her words (with her permission of course LOL) “They’re so close and layered looking that it makes sense. Like a beige cable knit sweater with a white scarf.” The moment that it all came together was when I went with my gut and painted the Metrie Shiplap to match the wall color instead of leaving it white – it’s one of those cases where a subtle color brightens a space up better than white could. Some of the final details in the space include these amazing handrawn sketches from my friend Tim Anderson, my huge DIY mirror, our re-painted IKEA shoe cabinet, some new recessed lights, and a fun indoor flower box below the mirror.
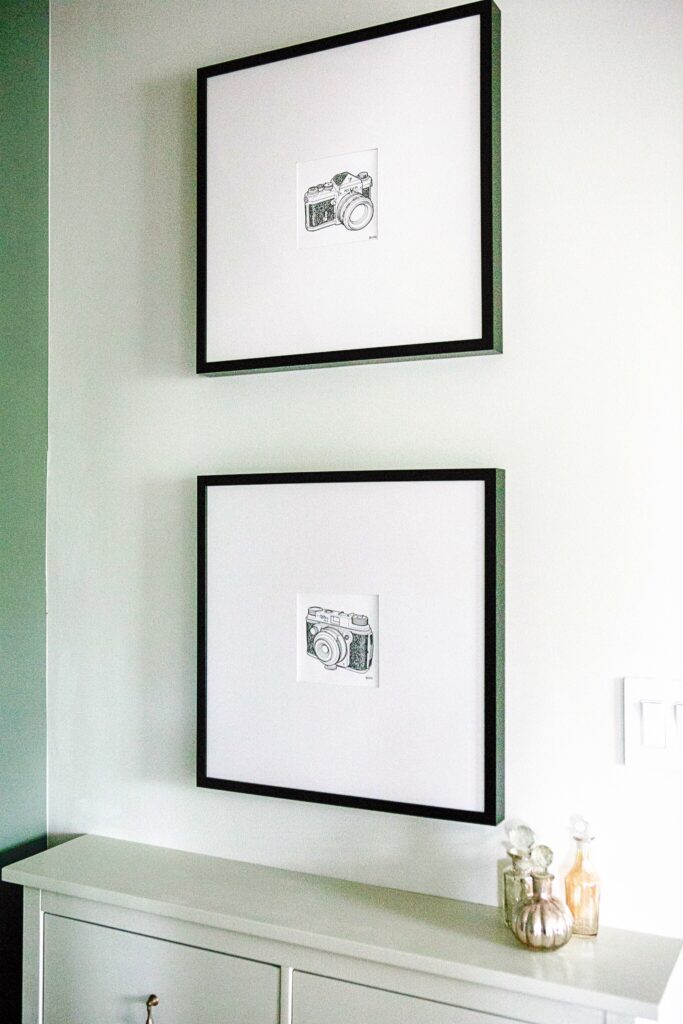
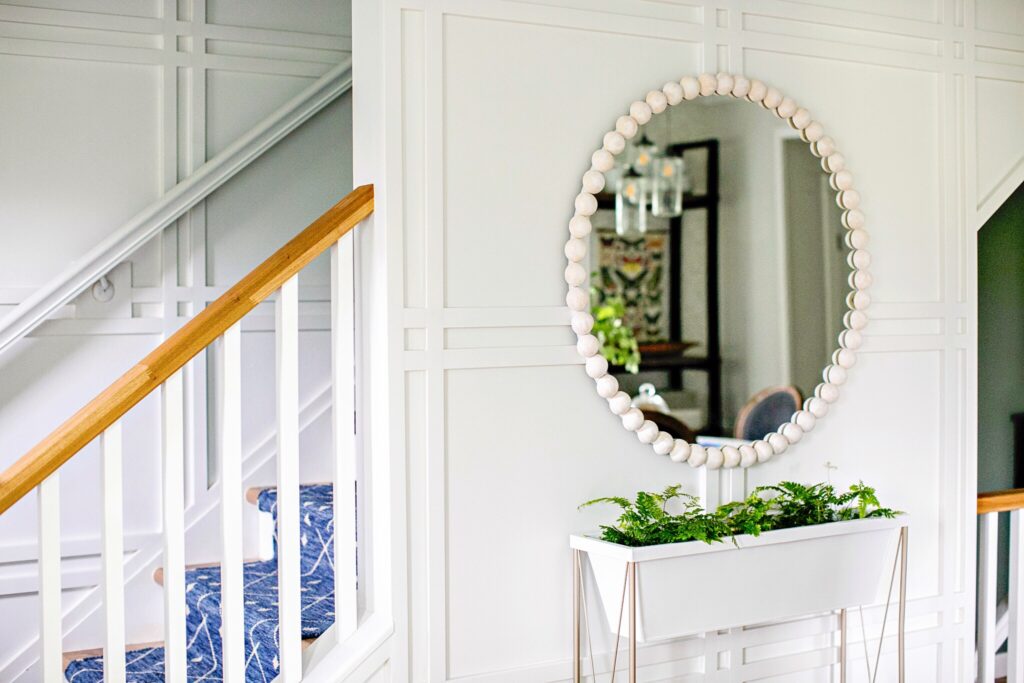
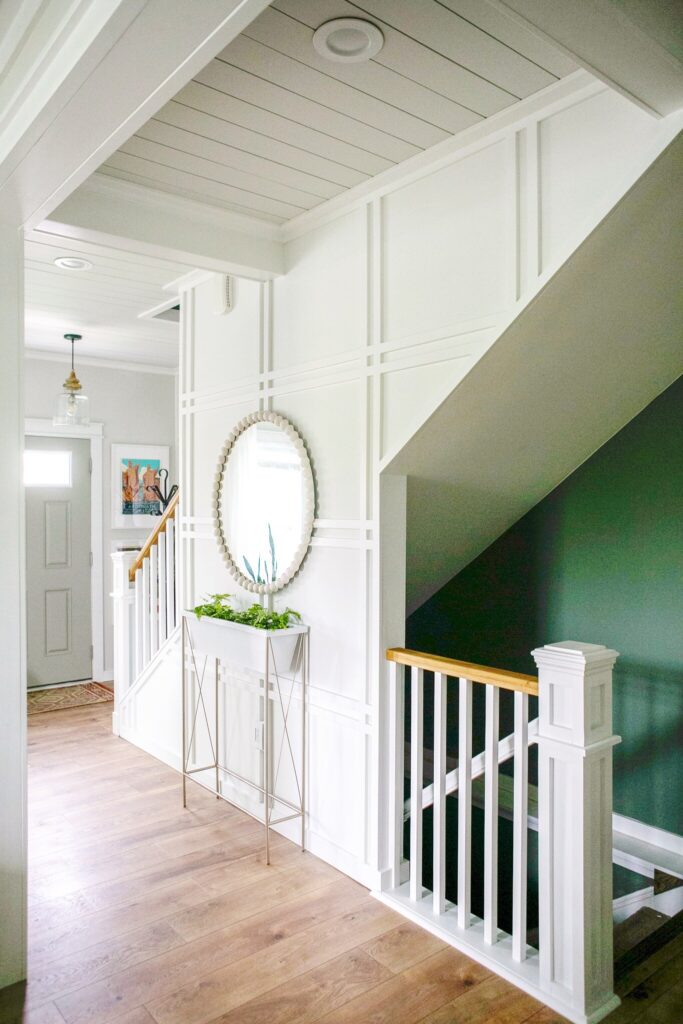
The Staircase
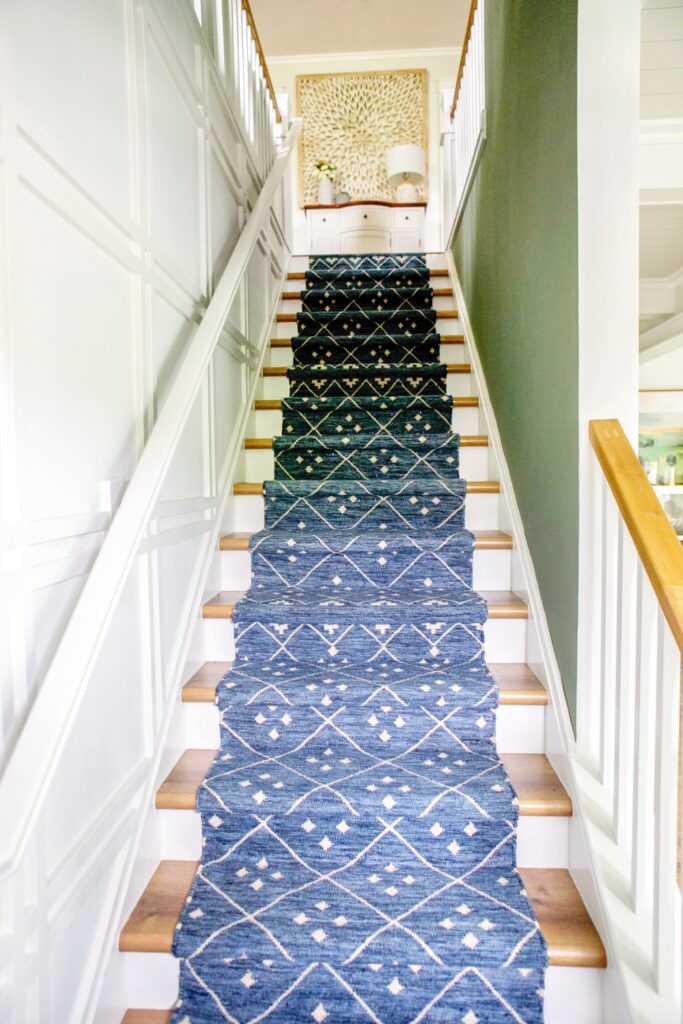
I have been waiting 3 year to replace the carpet on these stairs – ever since we replaced the rest of the flooring in the house I’ve been planning my dream staircase….and now I absolutely have it. Over those 3 years I went through lots of variations of this staircase (tweaking the banisters, the wall treatment, the stair runner) before I landed on the final design. The absolute biggest challenge of this whole project was replacing those banisters – I was working on them well into Week Five and they are one of my proudest achievements to date. On the other hand, replacing the stairs was actually the quickest part of the whole project – they honestly only took about 3 hours total including adding the amazing stair runner! These stairs don’t get a lot of light so all of the choices I made were to brighten the space and emphasize the height. As much as I love how they turned out, I have to say seeing my smiley little guys coming down this beautiful staircase each morning is the best accessory you could ask for.
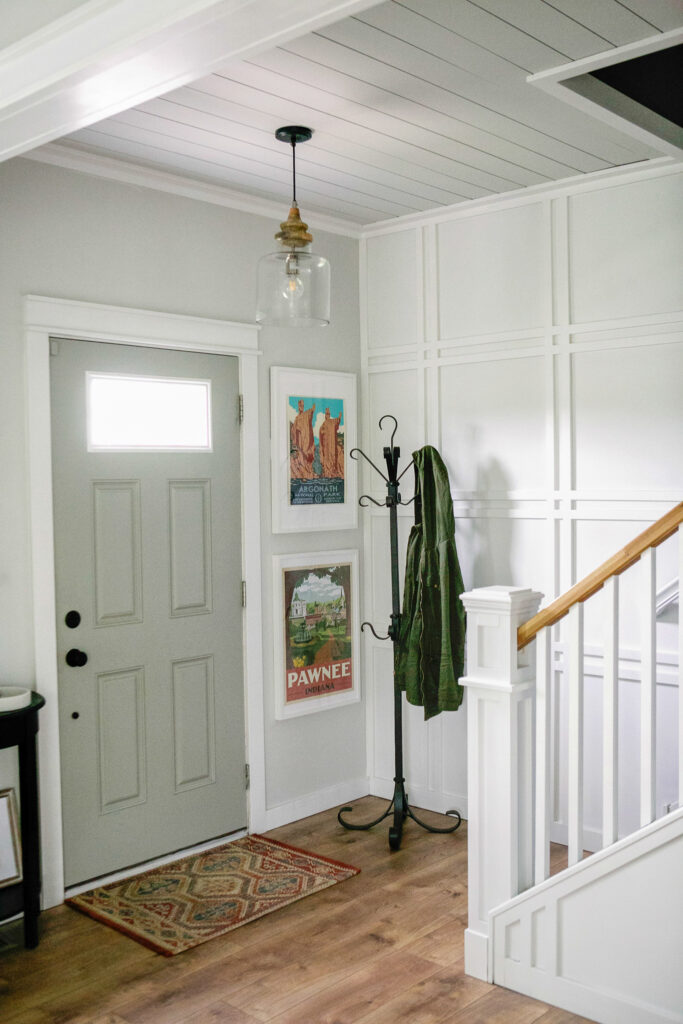
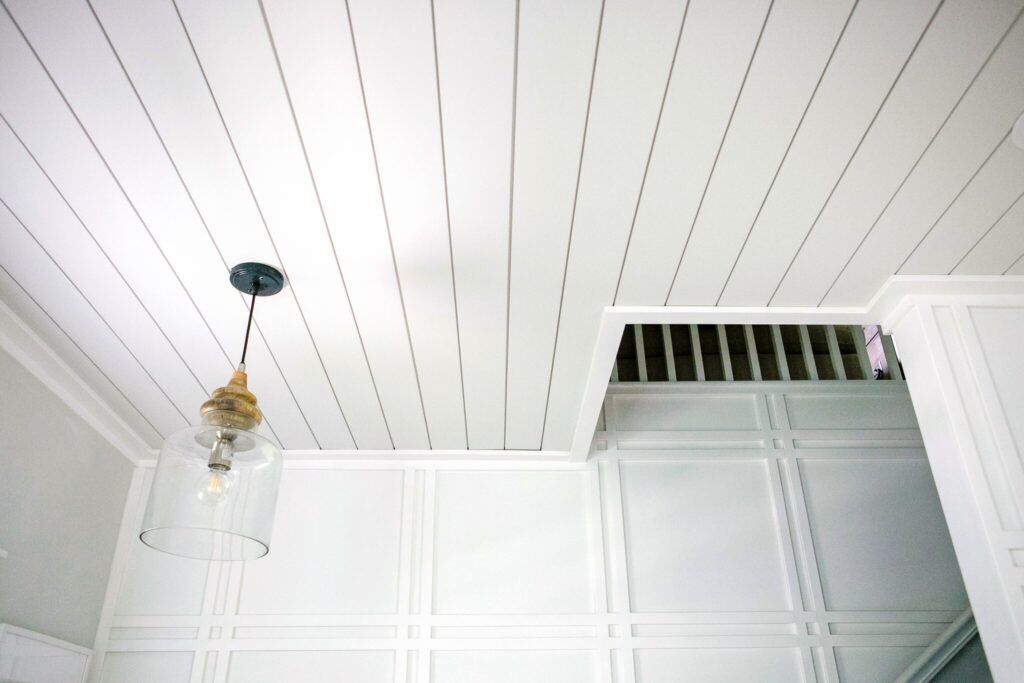
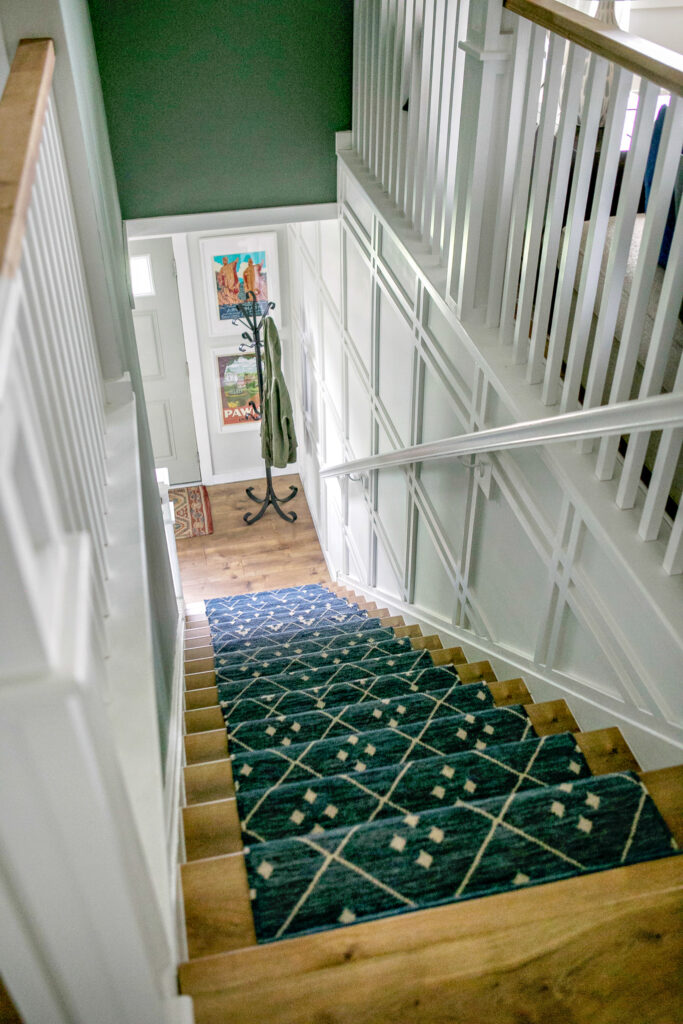
The Loft
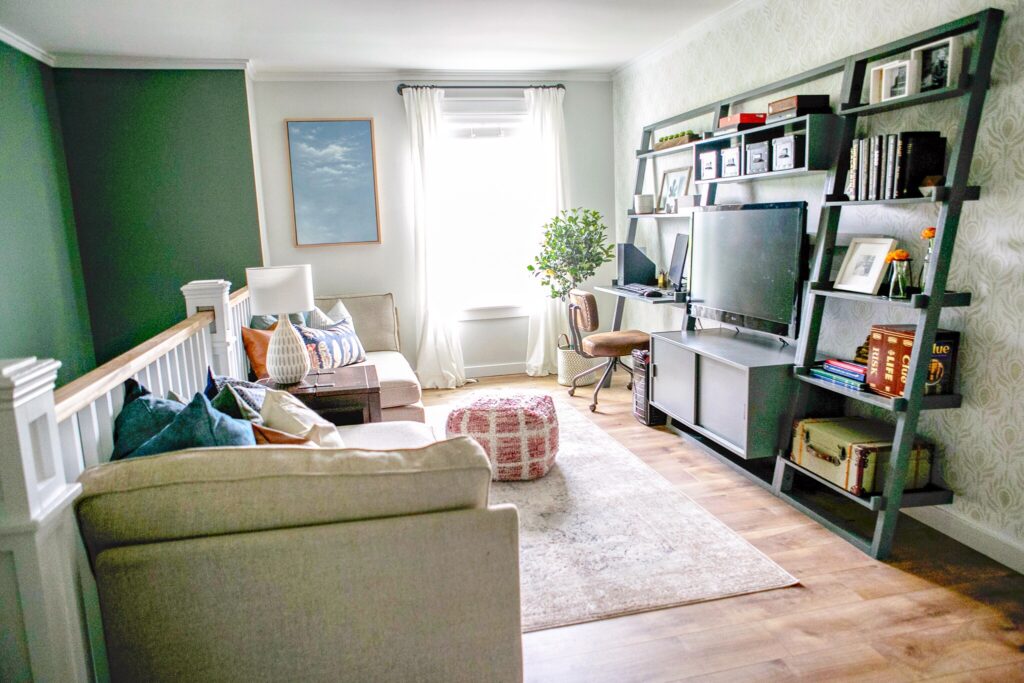
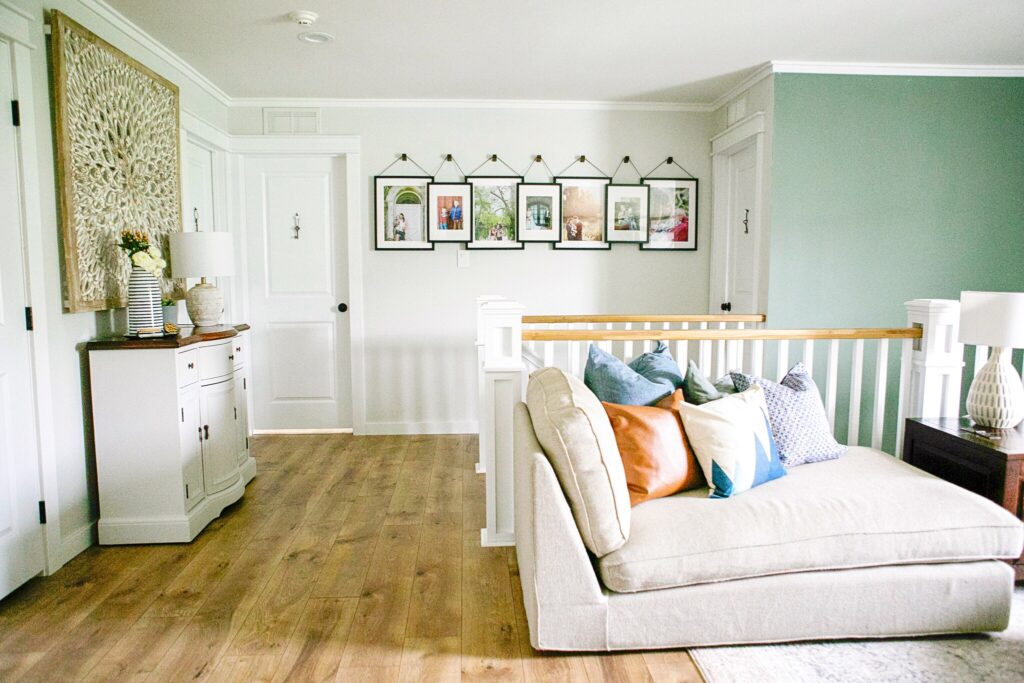
My goal with the loft was to make a stylish, cozy, and fun hang out area for our family, but also make it a more functional office space for my husband when he works from home. I’m pretty sure that way back in Week Two I said that the space wasn’t going to get that big of a transformation — now I’m kind of eating my words because I cannot tell you how different it feels in here! First of all – the room feels twice as big even though the furniture is pretty much exactly the same. The trick comes from adding that dark green wall – it makes the open space feels like it goes on forever but still keeps it cozy. I shared the stenciled wall in Week Four, but I only gave you guys a hint of the updated shelving unit. The old leaning desk was really too small so I built a larger version that matched the existing pieces, then I painted the whole thing a greenish gray color and cleaned out the books in favor of some more paired down, but very personal, accessories like family photos, my late father-in-laws coin/stamp collections, and a bunch of old cigar boxes my dad dropped off during the renovation.
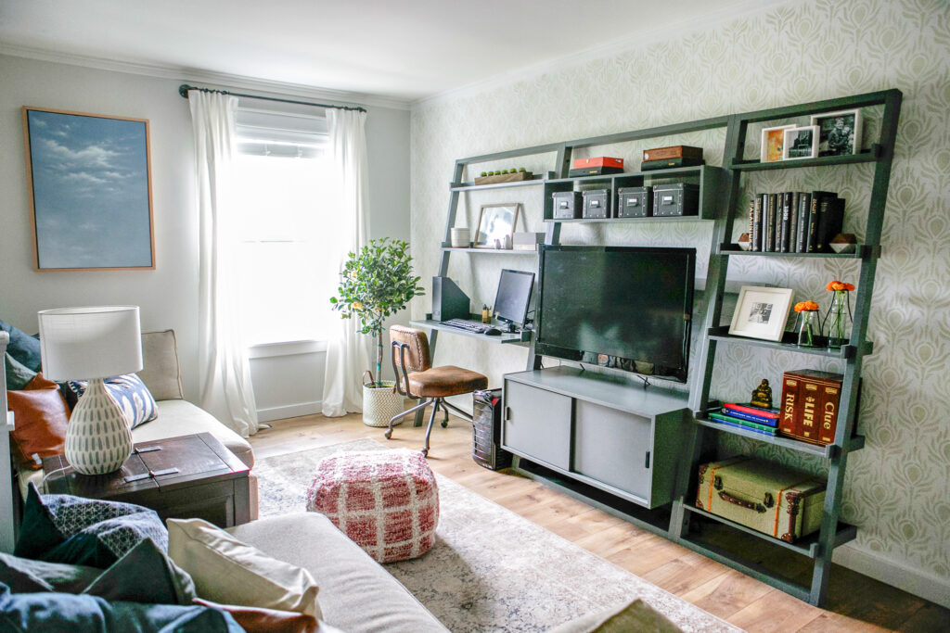
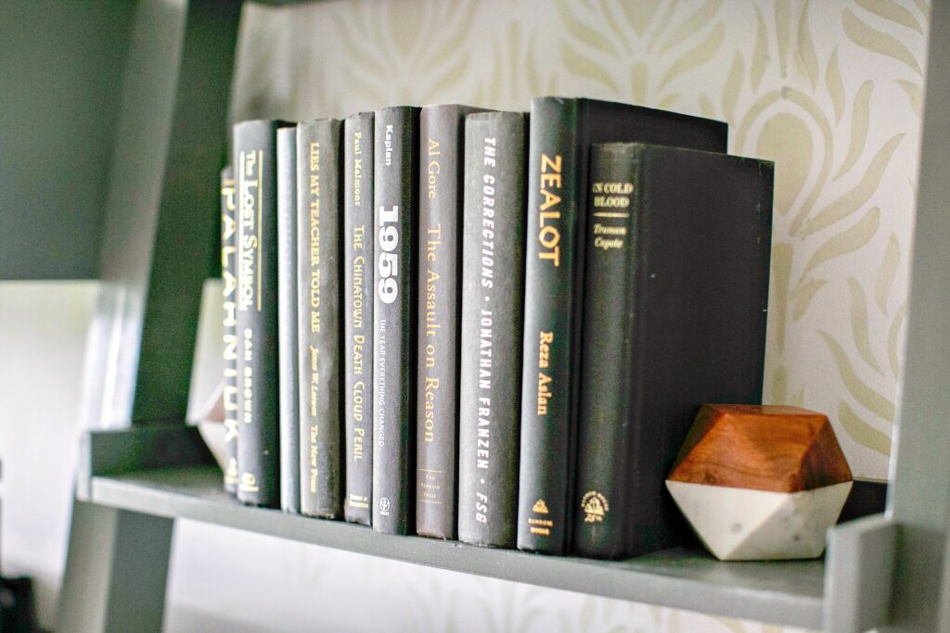
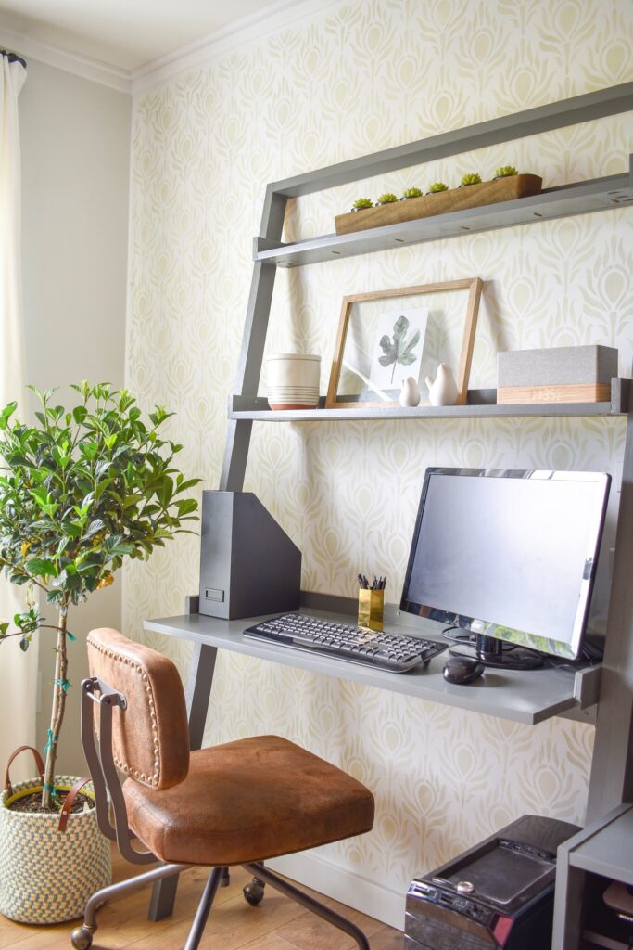
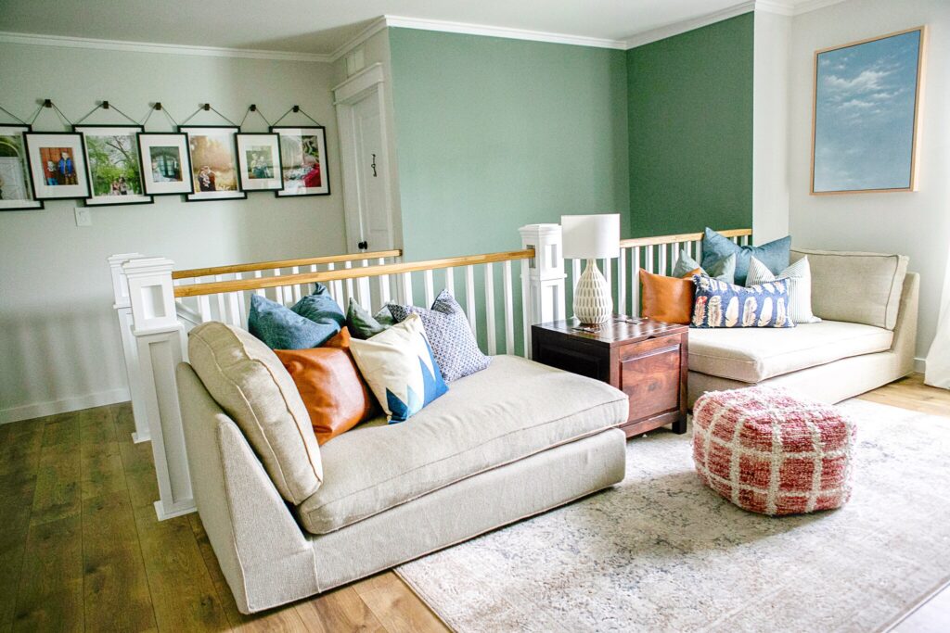
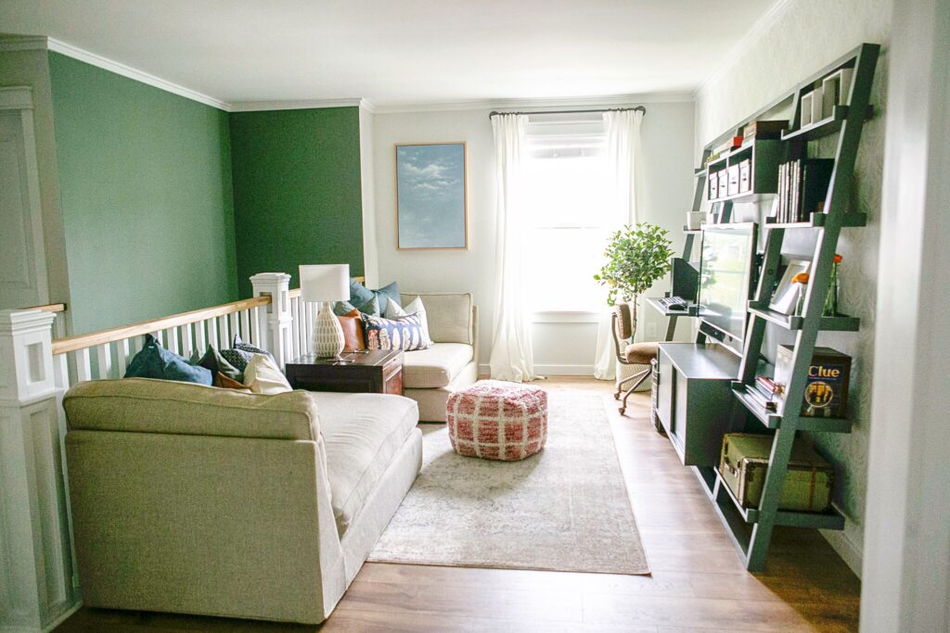
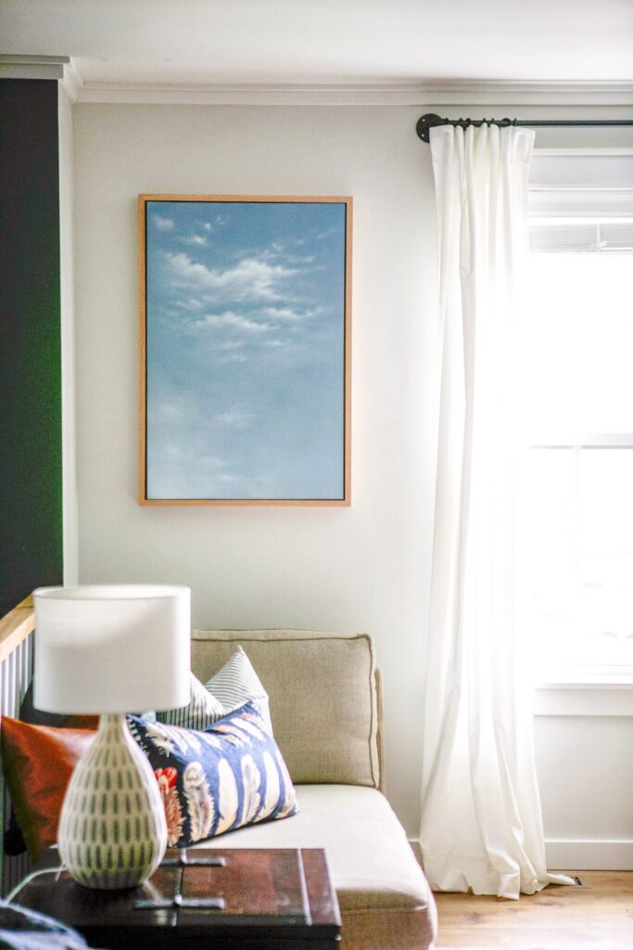
The star of this space to me is absolutely my cloud painting from the amazing Kelly Money. I hung it in a spot where I can actually see it from my bed so it’s the last thing I see before I got to bed and the first thing I see when I wake up. For the other walls I went big with a gigantic wooden wall carving that actually covers up the super inconveniently placed HVAC return vent, and my modern take on a gallery wall which is full of some of my favorite family photos. That little cabinet at the top of the stairs was the results of months of FB marketplace searching and a coat of chalk paint to create the perfect piece for that spot. The last thing I added were those tiny ceramic knobs on the back of each door – during Christmas time I will use them to hang our stockings but for now I added these vintage inspired keys I’ve been hoarding for a while. It’s one of those quirky touches that make me deliriously happy each time I see them.
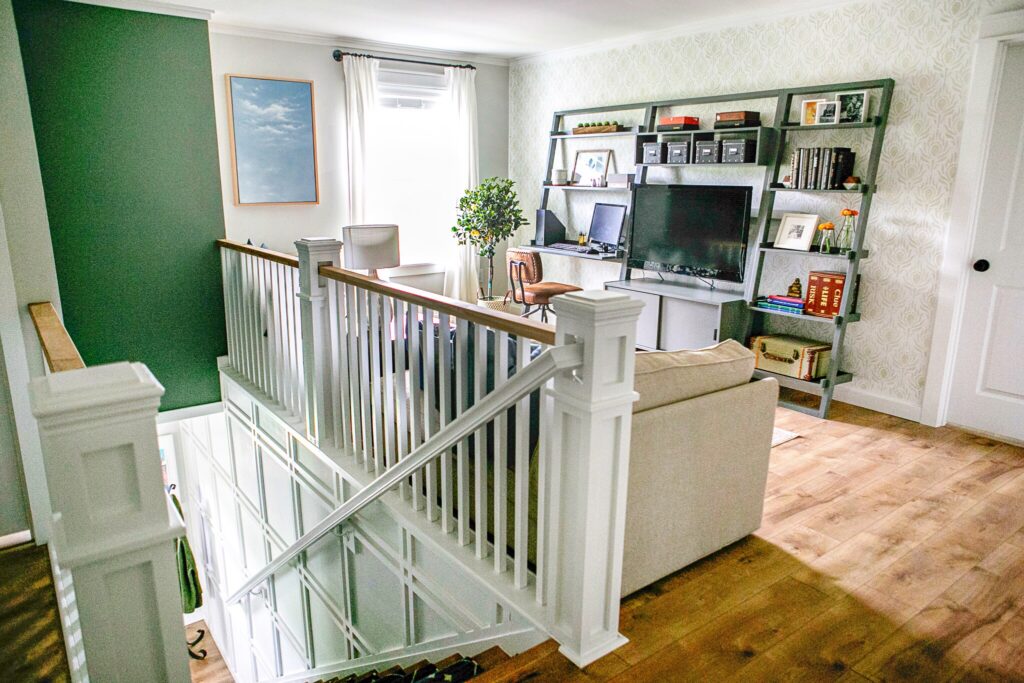
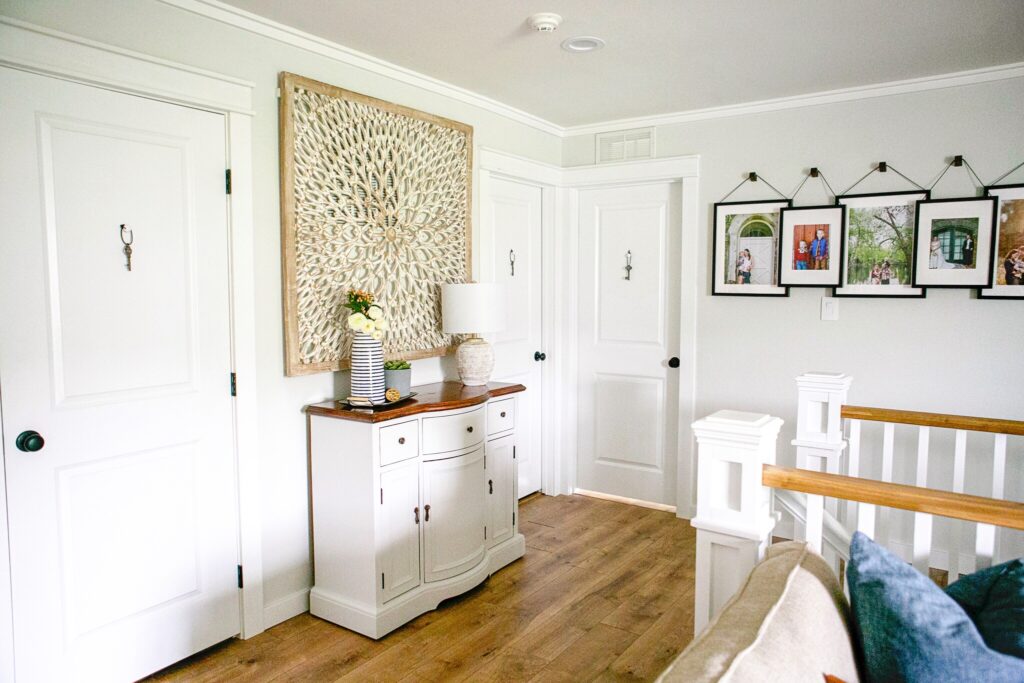
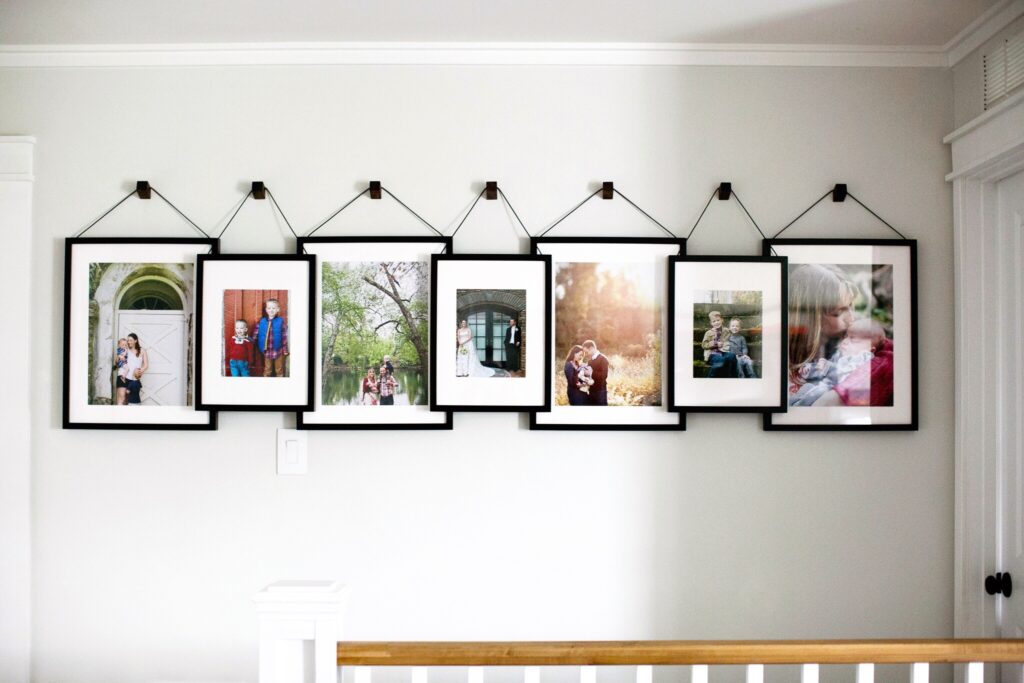
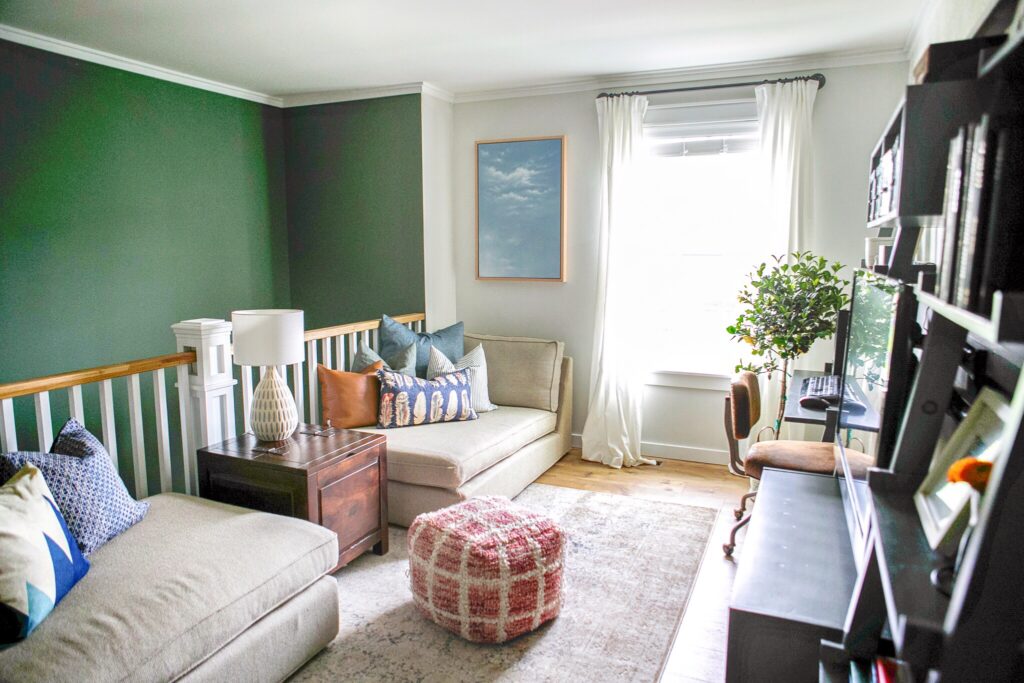
It’s a funny feeling each time I get to the end of these six weeks – at the same time that you’re happy to be done, you also feel a little lost without having a gigantic list to check off each day! Slowly that feeling goes away though, and the realization that you now get to live in this wonderful space you created starts to sink in — and I’ve got to tell you there’s no better feeling. So to all my fellow One Room Challenge guest participants – I hope that you all are basking in the glow of your accomplishments! I cant’ wait to check out all of your reveals this weekend.
Before I go, here is a little walk-through of the new space and all of the links to the products that I used, but feel free to leave me a message if you’re looking for information on anything I didn’t link!
Foyer – Floor | Shiplap by Metrie | Ceiling and Wall color is Frosty White by Sherwin Williams | Door Color is Sensible Hue by Sherwin Williams | Click here for the Pottery Barn Inspired Mirror DIY
Loft – Peacock Stencil by Royal Design Studios | Stencil Color is Moonstone Ring by Valspar | Cabinet is from Facebook Marketplace painted with Magnolia Chalk Paint in Yarn | The shelves from Crate and Barrel are no longer sold (these are similar) | Painted in Grizzle Gray by Sherwin Williams (the large desk was built by me)
Stairway – Stair Runner by Annie Selke | Stair Threads from Cap-A-Thread | Wall Color is Retreat by Sherwin Williams | Trim color is Extra White by Sherwin Williams
If you are interested in the products used in these spaces I am including links to those that are available below. (Disclosure: Some of the links below are affiliate links, meaning, at no additional cost to you, I will earn a commission if you click through and make a purchase)
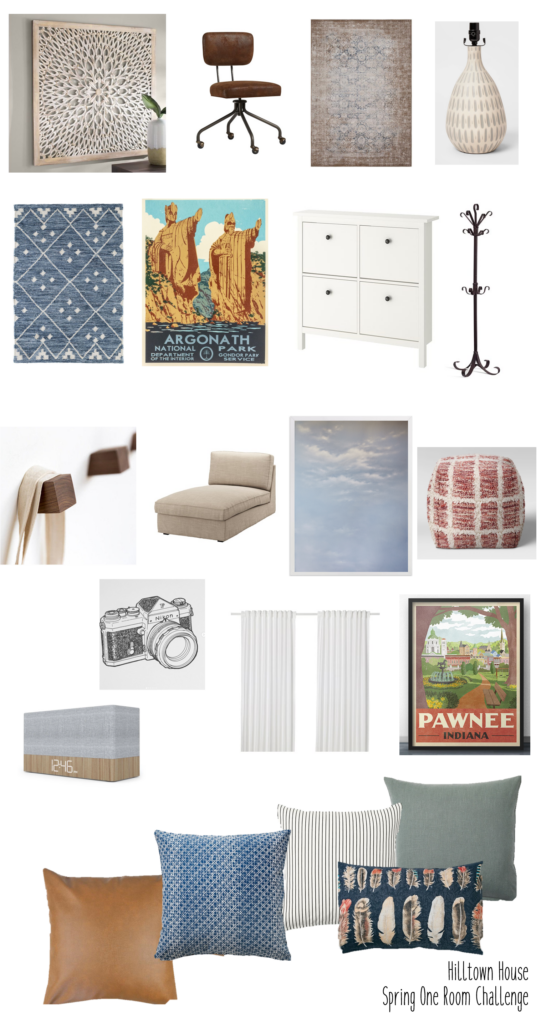
Wall Art | Desk Chair | Rug from McGee and Co | Table Lamp
Stair Runner by Annie Selke | Argonath Artwork | Storage Cabinet painted in Moonstone Ring by Valspar | Coat rack
Wooden Wall Pegs | Chaises | Custom Artwork from Kelly Money | Floor Poof
Clock/Bluetooth Speaker | Arwork from Timothy Anderson Design | Curtains | Pawnee Indiana Artwork
Faux Leather Pillows | Blue Patterned Pillow | Striped Pillow | Green Pillows | Feather Pillow

BETTER HOMES & GARDENS IS THE OFFICIAL MEDIA PARTNER OF THE ORC!

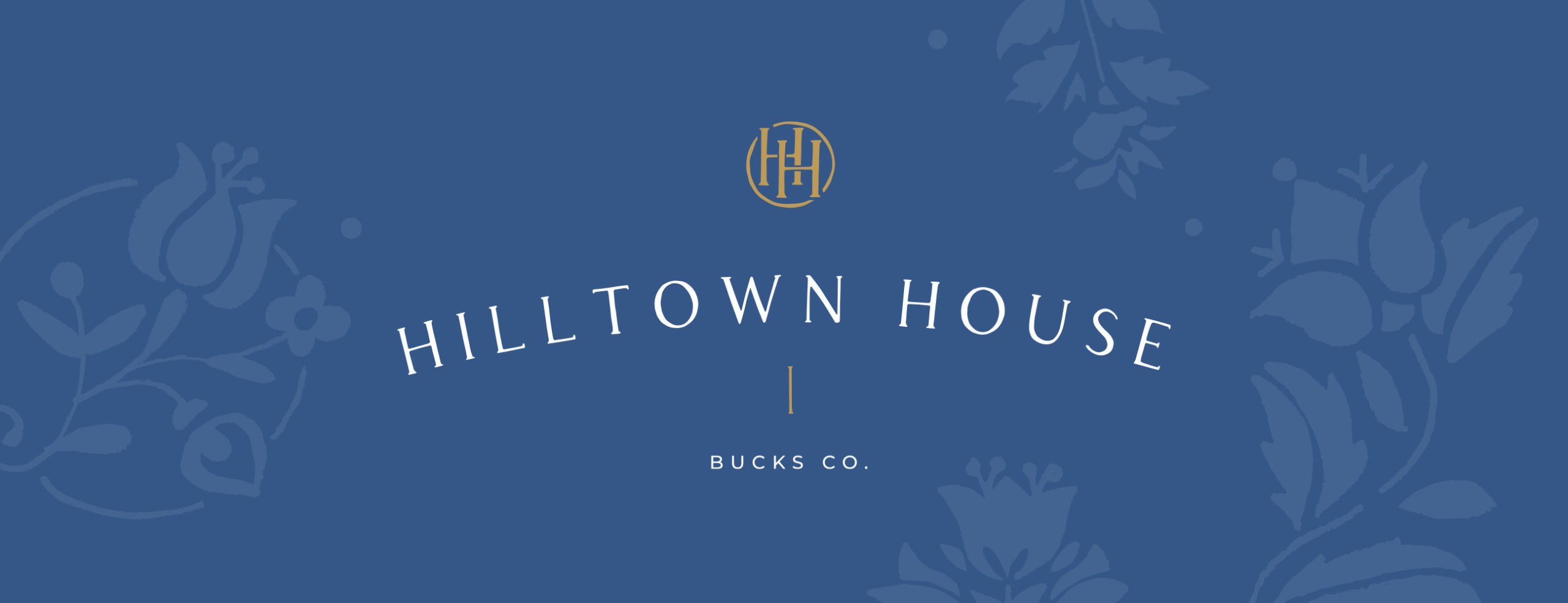
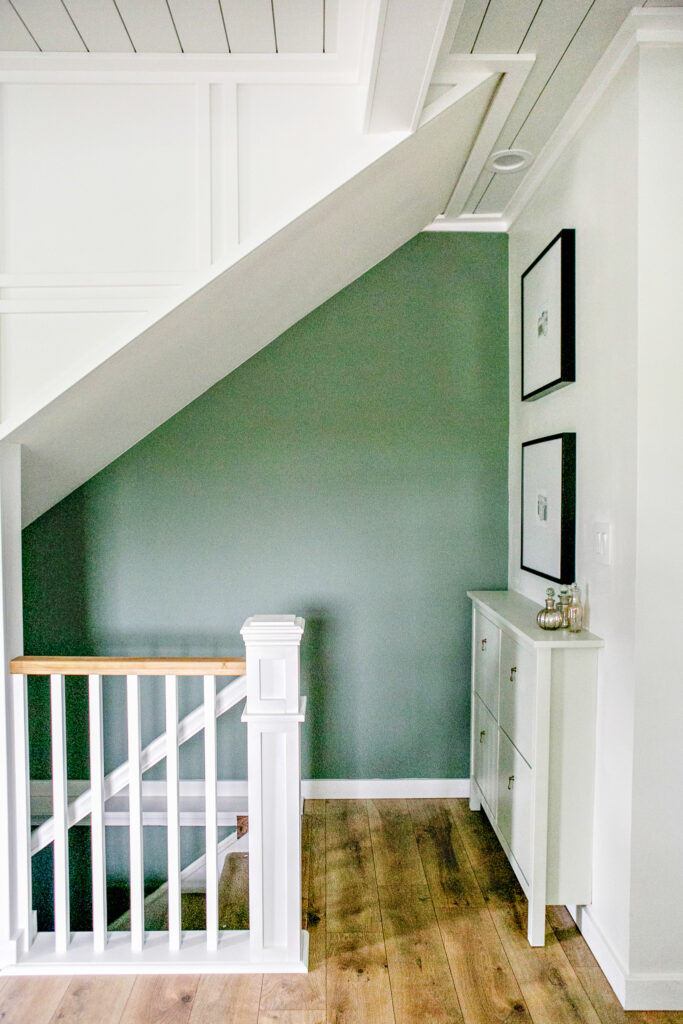
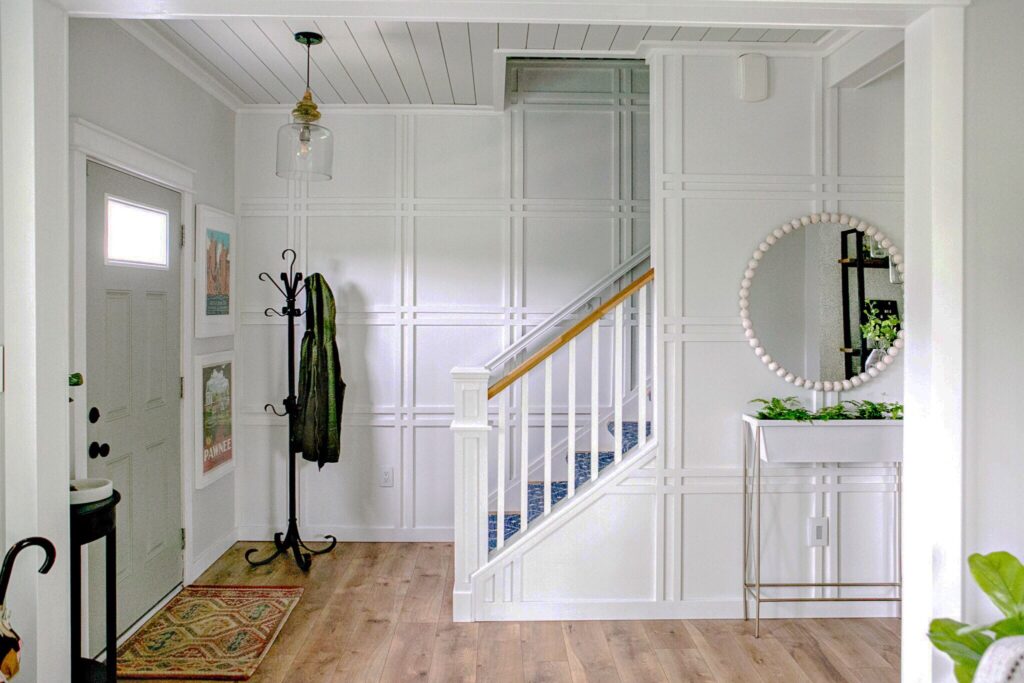
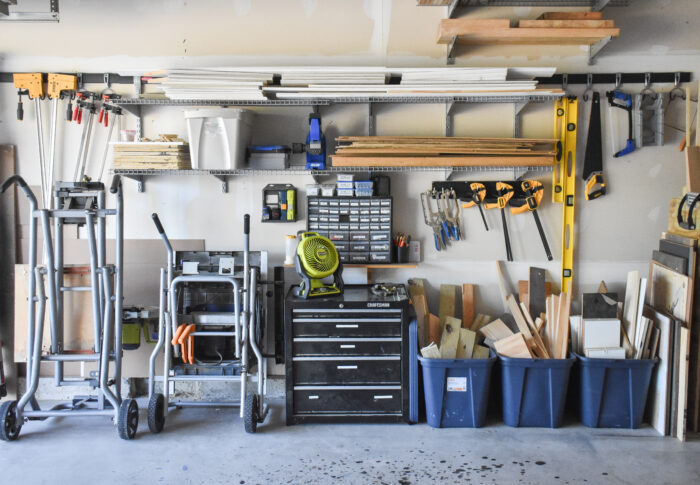
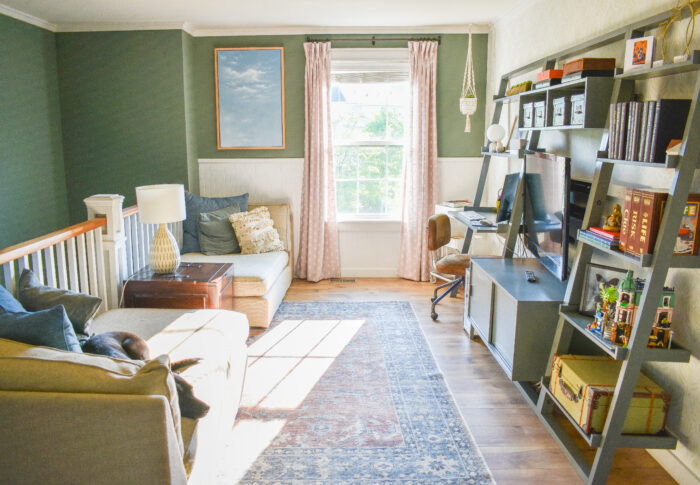
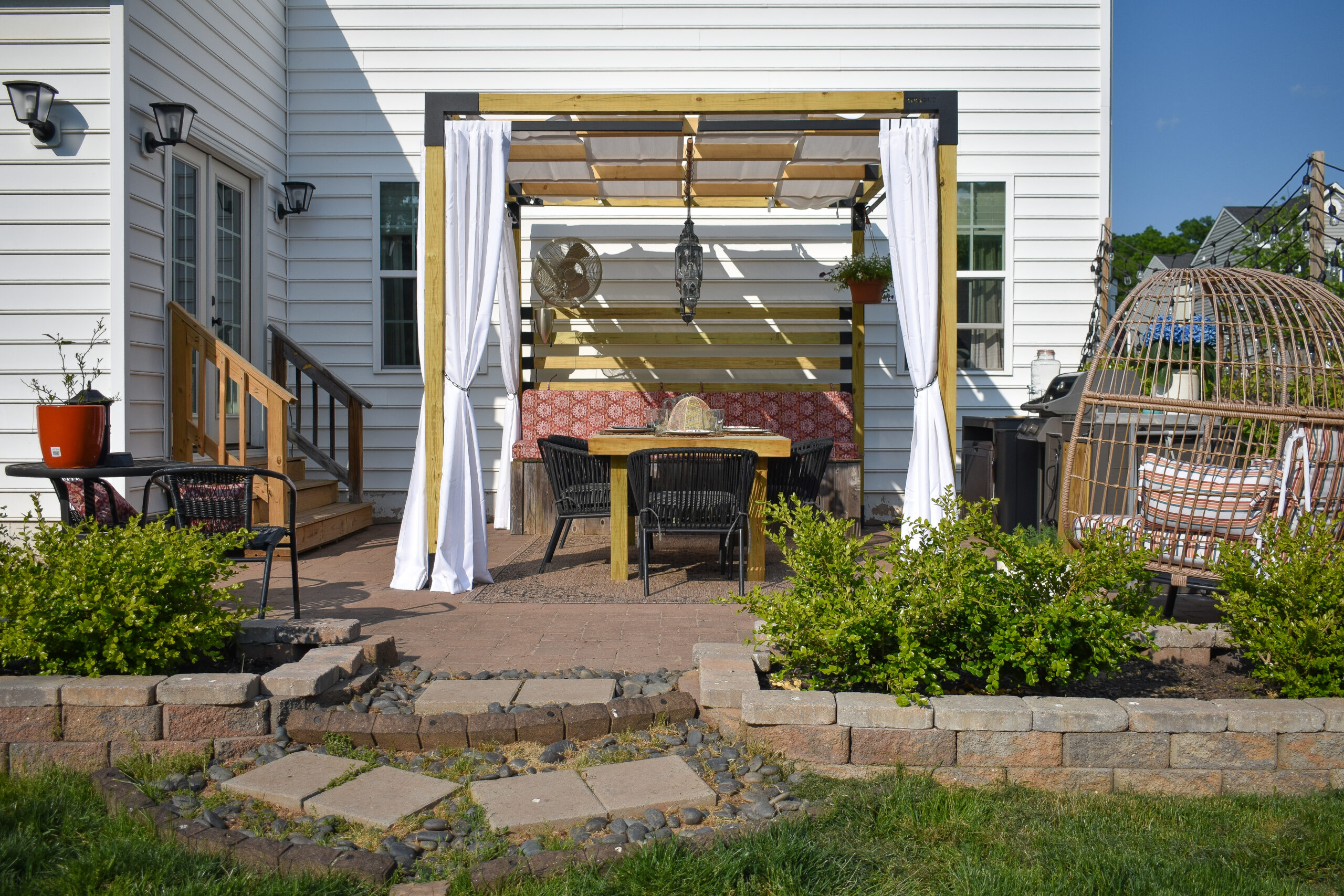
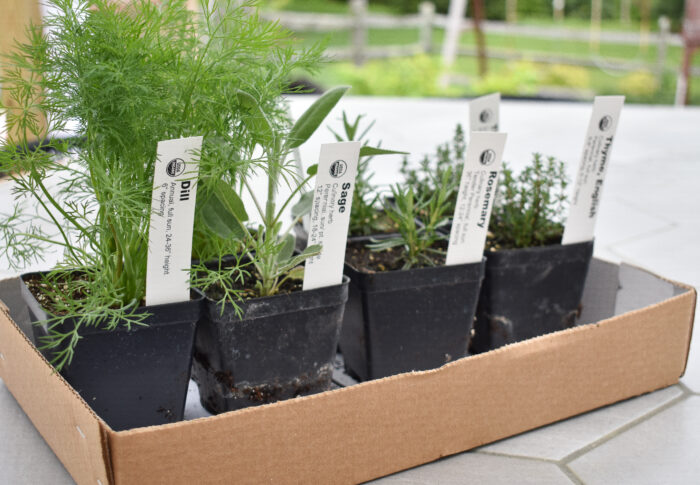
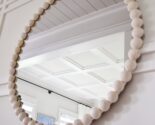
Comments
Everything turned out amazing babe. Your talent and hard work continues to impress. Working from home is even more tempting now with this peaceful working space.
Thank you honey for those wonderfully sweet words. None of this would be possible without your incredible patience, support, and belief in me.
Your foyer turned out so beautifully! Looks like it’s straight out of a magazine! Great job. Everything looks really beautiful.
That is incredibly kind of you to say Kim! Thank you so much. I’ve loved sharing this project and so happy you like the final reveal!
Love what you’ve done with the space! Found you on Instagram a few weeks ago and fell in love with the grid trim work you’ve done on your wall! And the diy mirror is amazing too – I’m definitely going to try it. Awesome work! 🙂
Oh that is so kind of you to say! Thank you so much for stopping by the blog – it means a lot to me! Please let me know if you give it a try and how it turns out! Gotta spread the plaid wall love around
What a HUGE achievement!! I’m so impressed by your DIY and ingenuity with the millwork. It’s a seamless series of spaces now — leading you from one into the next area for a new (but connected) surprise! Love it. 🙂
You are so kind Amy – thank you! I’m so glad that you like the millwork and the connection comes across – there was definitely a point where I felt like the train for crazy town had taken off but I’m glad it all came together as I was hoping
The grid wall treatment is so creative and and I love the pop of green in the loft! Great job!
Thank you so much Tricia! It’s crazy how much bigger that dark green made the loft feel!
OMG! I laughed so hard when I saw your mirror because I used the same mirror as inspiration for my room 🙂 Yours look AMAZING! ..much more like the inspiration photo. BTW, I love how bright and airy the space looks now. How unique is that entry table/flower box. I love it…never seen anything like that before, and great job with the stenciling. Everything looks really nice.
Oh that’s too funny : ) And I’m so glad you like the flower box!! I wanted something other than a table or bench because there’s not enough room and I found this guy at Homegoods…it makes me smile!
That indoor flower box!!!!!!! I must find one!!!!!!
Homegoods!!!! It was a super last minute addition and I had no idea what I was looking for – but this guy just spoke to me LOL
Wow, what a beautiful transformation!! You really pulled everything together so perfectly. And I love that feature wall – so unique! Great job, you should be very proud of everything you accomplished!
Thank you so much Tash! It was a hard six weeks but being able to look around and think back on the work I put in is an amazing feeling and a definitely worth it!
It’s G-O-R-G-E-O-U-S Lindsey!!! I love the overall look…the effort you put into create those stunning plaid walls…and all the DIY….the mirror with the planter is precious. Congratulations on a stellar job!!
Oh Deborah you are honestly too sweet! I’m so glad you like it as much as I do…that planter was a last minute addition but I’m so happy with how it turned out next to he mirror. Thank you so much!
I hope you’re sitting back on that cozy couch with something special and toasting yourself Lindsey! All your hard work, hours of searching, painting and pulling it all together have been worth it – these spaces are FABULOUS! As always your attention to detail delights and captivates. Job well done lady, I love it all! Hugs, CoCo
You know I just may have had a toast with a friend tonight LOL – you are so incredibly sweet CoCo…and knowing that all of that planning and scrutinizing the small details shows in the final project makes it all worth it in the end!!! Thank you my fellow One Room Challenge warrior!!
I love the gallery frames and have been looking for something like that. Did I miss the link anywhere?! Would love to purchase these for our new home!
Hi Amanda – The frames are from IKEA. I have the links to them in the How To Tutorial which you can find at the link below:
/diy-hanging-gallery-wall/
This is absolutely stunning! What a lovely space — and that wall treatment is awesome! Congratulations!!
I’m so glad you like it Angela!!! I’ve been dreaming of that wall treatment for months so being able to finally realize it has been wonderful. Thank you for following along!
You put so much work into these spaces! And it shows, such a bright and detailed result!
That is so kind of you to say Michelle – thank you so much! It was a tough six weeks but I’m so glad all the hard work shows in this space!
A stairway is not an easy thing to remodel but you have totally inspired me to redo mine. I have always hated the carpet on my stairs. Totally replacing them with the stair product you recommended!
Oh I’m so happy to hear that! You will be amazed how easy they are to install – the staircase was the very last project I took on and it was by far the quickest!
This was a HUGE project!!!! Great job! I love that runner and all the colors you chose!!
Thank you so much Suzannah! Adding that green was a last minute decision but I’m really happy with how it turned out so I’m so happy you like it!
This whole reveal is very special. Congratulations on a beautiful job well done.
Awww Stacy that is so incredibly sweet! Thank you so much for checking it out
Everything came out ah-mazing!! There’s so many details that I love but those stairs with the runner look so pretty!I love all the trim work. Congrats on a beautiful reveal!!
You are too kind Tee – thank you so much!! I’m still not used to the new stairs so they surprise me every time I turn the corner LOL
Oh my goodness Lindsey, it’s beautiful! You touched every inch of those spaces and I can’t believe how much you accomplished in a short amount of time. It’s really perfection!
That is such an incredibly kind compliment Kathy! Thank you so much!!! And LOL – I definitely did touch pretty much every surface…that’s such a good way to put it
You are so talented, Lindsey! I want to move in 🙂 It’s hard to choose, but I think my favorites are the plaid grid wall treatment and that runner rug up your stairs…… sooo pretty! Yay for being done;)
This is fantastic!! So many good things. I love that Pottery Barn inspired mirror, the stair runners, the trim work, the stair runner, the gallery wall. So much goodnesss. Love it!!
Thank you so much Dana! I put a lot of love into each of those pieces so I’m so glad that they resonate with you!! Appreciate the kind words
This space is just incredible!!! I love everything about it. Amazing work!!! Thank you for sharing ❤️
Awww you are too kind Torie!!! Thank you so much for stopping by and for your kind comments!
You are a rock star! Building a stair bannister is intricate work and no easy task! I love how the blue runner pops with that set of drapes in the back of the house……and that gallery wall!!! Such a nice transformation!
Thank you so much for those kind words Marianna – that stair banister was definitely anxiety producing to start but I’m really happy I pushed through and figured it out. Oh, and THANK YOU for noticing the blue from the runner matches the blue from the drapes!!!!
This is absolutely stunning! I’m in love with all of the moulding and the staircase redo might be my favorite part. How is the stair runner holding up a year and a half after install, and with littles? I’m looking to add a stair runner to my stairs and love that pattern! But noticed it was intended for living room, dining, or master bedroom, so not super high traffic. Thanks for sharing if you see this! I’m completely inspired.
Hi Tara! Thank you so much for the kind comments. To be honest the stair runner is holding up fantastic. The one that I picked is very heavy and reminds me more of an outdoor or a natural fiber rug rather than a soft rug that I would use in a bedroom. The one thing I would do different is secure the rug pad under on each step first because they tend to slip out but the runner itself I’ve had no problems with