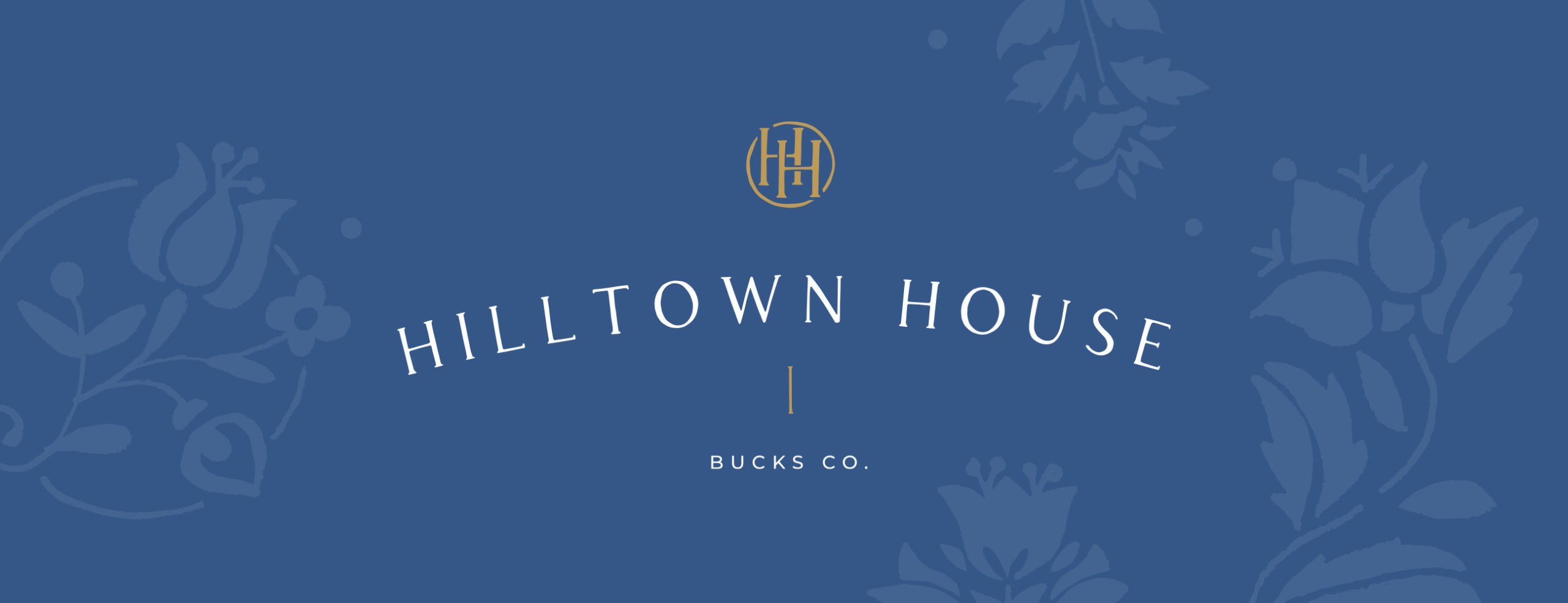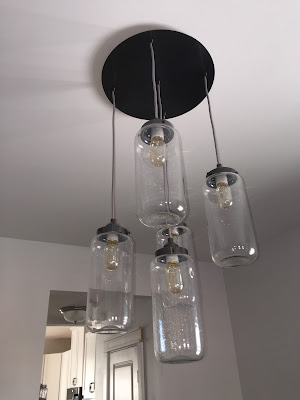New Laminate Flooring on the First Floor
I also had similiar misgivings about the color that I chose for the kitchen table – was thinking that going dark was the wrong choice – but again the light wood contrast makes all the difference.
For anyone interested – the kind of floor that we installed was Pergo laminate called Riverbend Oak that we got from Home Depot. We went with laminate for three main reasons – 1) It’s super durable and easy to keep up which was crucial for us with two little boys and a dog, 2) I was able to find the exact look I wanted – large plank, light wood, and it’s actually got texture to it so it doesn’t look like cheap laminate up close at all (bonus, it hides dirt and dog hair really well), 3) We could install it ourselves. I have to take the time to give my wonderful husband a huge THANK YOU for all of the hard work that he put into tackling this project with me! We installed floors in our townhouse when we put it on the market so we had a lot of knowledge in our back pockets (and much better tools this time around) but this was a really hard job and a 100% team effort. Thankfully I have the best partner in the world.
Since we’ve made our way into the front / dining room, I wanted to share two more things I checked off of my list recently:
1) I finally got around to hanging the beautiful butterfly print that Eaphis bought me for my birthday. This makes me so happy every time I look down my hallway : ) Thanks to Joanne Gaines for the “How To” on how to hang prints like this
2) I’ve avoided sharing one of the very first things that we added to the house – the light fixture in the dining room – we scored it at West Elm for 60% off, but only because a sales associate had broken one of the glass bulbs. I finally got my butt around to tracking down the missing bulb and we were able to eat our Valentines night dinner under a fully functional light for the first time.
So now I’ve only got to fill in the holes, sand, caulk, and paint all of the trim….oh boy….well that will wait for another day – time for cheese and chocolate fondue!

 Ho
Ho







